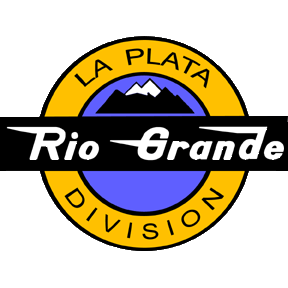

of the
|
In many ways, the layout was built "on the cheap"-- kind of like most of the original Rio Grande system! In this case, it usually meant utilizing whatever materials were available. The benchwork is a hodge-podge of techniques, depending on the portion of the layout. For the most part, it's open-grid 1X4, with cookie-cutter 1/2" plywood for subroadbed. (Hint: don't leave your plywood out in the rain-- it tends to warp and make life miserable!) I even incorporated some structural aluminum pieces in some places. Later construction uses some 5/8" waferboard for the subroadbed, which is the best material I've found yet. Several sections are made from a sheet of outdoor siding that I picked up at a yard sale, but I've found it to be so hard that most track nails bend before they'll penetrate it. I wish I'd found the waferboard first! This photo shows the Big 10 area (as installed on the previous layout) before the scenery was applied. It shows the 1X4 open-grid method, with cookie-cutter subroadbed from 1/2" plywood.
My roadbed is mostly cork, plus some new foam polymer variety
(a mistake). North Yard is underlain with sheet craft foam, which I have
found to be a far more economical method than cork, plus it looks better in
yards. Track is basic Atlas code 100; I opted for cheap-and-easy, even if
it's not quite scale. Minimum curvature is 24" radius. Nearly all
track switches are No. 6, which make for smoother, better-looking operation and
gentler yard ladder tracks
than
No. 4's. Powered switches use Atlas snap switch
motors (some of the under-the-table variety). Unpowered turnouts utilize
manual ground throws.
Wiring is basic 2-control block wiring, with a separate cab and control panel to
operate North Yard. Leftover spools of twisted-pair telephone wire made the block
wiring easy and inexpensive. Here's an overview of the middle section of the room. In the foreground is the back side of the Plainview/ tunnel 2 area. You can see the chipboard subroadbed and support. Later, I installed fascia here, as well as a backdrop, making this view impossible.
In the background, you can see the upper and
lower levels of the layout. Denver North Yard is below, and Winter Park
siding is above. You can see the aluminum channel that supports the upper
level. The backdrop is not quite complete (that's a lot of trees to
paint!). Note how the foreground trees blend into the ones on the
backdrop. The grades are evident, especially when compared to the yard
section, which is essentially flat.
Current Status: |
© 1998 - 2007, James R. Griffin. All rights reserved.